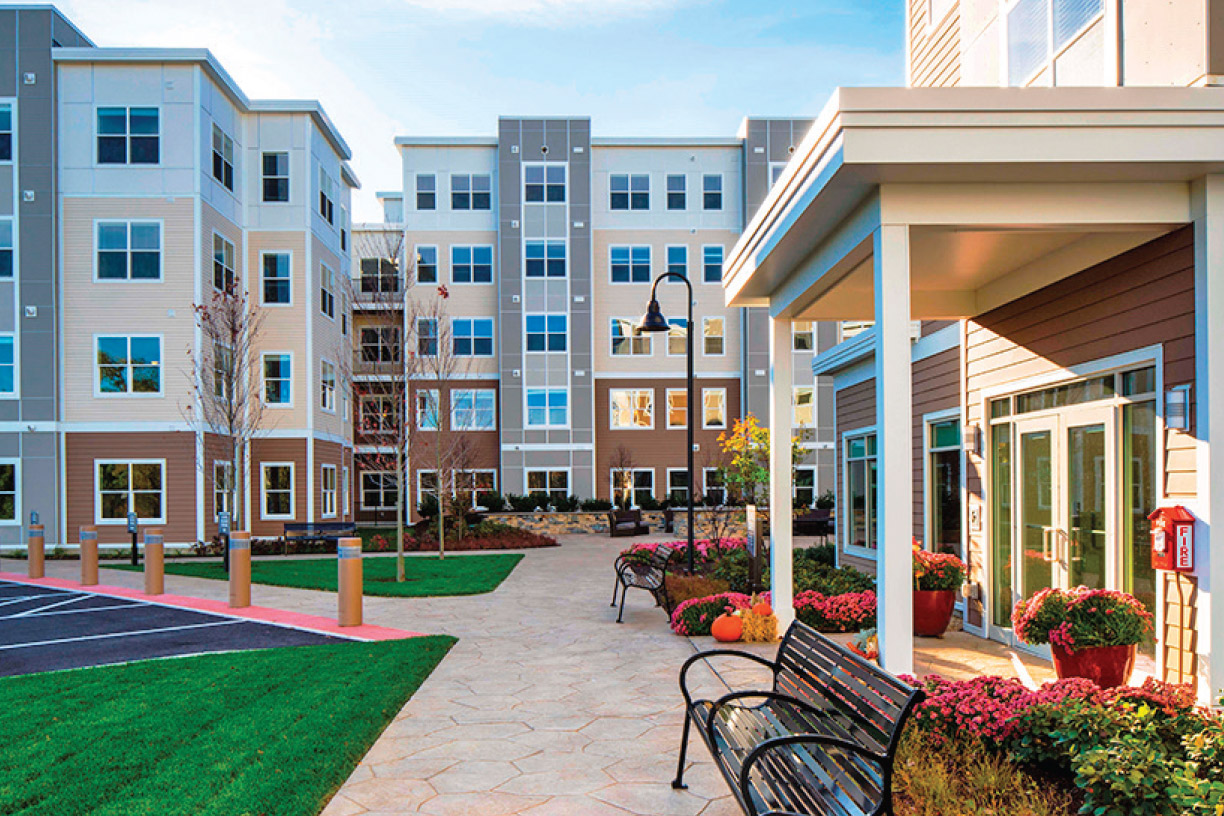April 3 – 9, 2015
WAKEFIELD, MA Allen & Major Associates, Inc. (A&M) in partnership with Wood Partners and CUBE 3 Studios completed services for the redevelopment of a former industrial site into Everly Apartments, a 186-unit, multi-story residential apartment development on 5.3 acres off Exit 42 of I-95/Rte. 128. For this development, A&M provided site surveying, environmental consulting, civil engineering and landscape architecture.
Site constraints included substantial wetland resource areas which profoundly minimized the development area. In order to meet the client’s vision as well as avoid major impacts to the resource areas and the floodplain, the site was graded to elevate the building area using segmental block retaining walls. This allowed the wetlands, which surrounded the development area, to remain unaltered. While this approach allowed for creative wetland mitigation, it did not allow any room for stormwater detention. The solution was to install a subsurface infiltration system below the ground level of the parking garage. This dual use of the land allowed the client to achieve the unit density required for a viable project. The limited development area also restricted snow storage options. The problem was solved by installing a snow melt system below the access driveways to the parking garage. This technology, though seldom used for this type of project, was an ideal solution.
Planning an extensive development in close proximity to wetlands posed significant challenges in obtaining environmental permits for this project. Bordering vegetated wetlands along three sides of the project and the presence of rare species habitat on site necessitated the submittal of a Notice of Intent to both the Natural Heritage and Endangered Species Program (NHESP) and the Wakefield Conservation Commission in order to comply with the Massachusetts Endangered Species Act (MESA). A&M’s thorough understanding of the regulations, as well as cooperation with state and local environmental departments, allowed the execution of a successful and collaborative design between A&M and the development team.
Ultimately, the combination of this project’s unique and innovative site design, coupled with its modern architecture, great location, and inviting landscape features, makes this project a welcome addition to the community and a highly sought after address.
Boston Kitchen Designs was the exclusive providers of kitchen and bathroom cabinetry for the Everly Apartments. They offer kitchen and bathroom cabinetry, designs, lighting and more for custom single family homes to multi-unit residential complexes.
Helical Drilling installed over 900 grouted and ungrouted Geopier Rammed Aggregate Pier (RAP) displacement elements below footings and slabs-on-grade. Geopier RAPs allowed for traditional shallow footings and slab-on-grade construction. Displacement RAPs, which generate no spoils and do not require dewatering, were selected in lieu of excavating and replacing up to 25 feet of existing unsuitable fill and organic soils. Excavating and replacing the existing unsuitable soils would have required substantial dewatering and premium off-site disposal costs. Column footing loads exceeded 1,000 kips and wall footing loads surpassed 25 kips per linear foot. The RAPs were designed to limit total and differential settlement to footing settlement to less than 1 inch and ½ inches respectively and provided a maximum allowable bearing pressure of 4 kips per s/f.
The design team at Veitas and Veitas Engineers utilized Type IIIA wood construction and a multi-level precast concrete garage to increase the project density. Type IIIA wood construction allowed parts of the housing to be constructed to five stories. This method of wood construction has become very popular in the New England and New York areas over the last three years allowing developers to cost effectively increase project density. With Type IIIA construction, the exterior wall studs are specified FRT lumber with FRT plywood sheathing and an extra layer of drywall on the finish side to provide a two-hour rating of the exterior wall from inside to outside. The project utilized a precast concrete garage to provide a multi-level parking structure which is virtually free of concrete maintenance for the foreseeable future.
In summary, the project utilized common structural approaches applied by Veitas and Veitas to provide cost-effective wood framed solutions for market rate housing and durable precast concrete parking garages.
Download the original article here.

